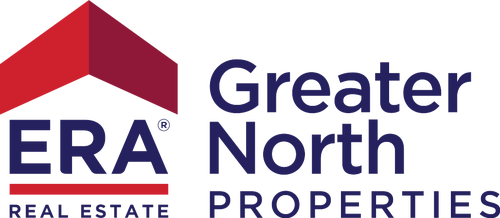
Sold
Listing Courtesy of: NORTHERN GREAT LAKES / ERA Greater North Properties / Rebekka Crawford - Contact: Cell: 231-878-1307
1981 S Lake Mitchell Drive Cadillac, MI 49601
Sold on 06/13/2025
$206,000 (USD)
MLS #:
1933242
1933242
Lot Size
2 acres
2 acres
Type
Single-Family Home
Single-Family Home
Year Built
1965
1965
Style
1 Story, Ranch
1 Story, Ranch
School District
Cadillac Area Public Schools
Cadillac Area Public Schools
County
Wexford County
Wexford County
Community
Cherry Grove
Cherry Grove
Listed By
Rebekka Crawford, ERA Greater North Properties, Contact: Cell: 231-878-1307
Bought with
Barry L Fall, ERA Greater North Properties
Barry L Fall, ERA Greater North Properties
Source
NORTHERN GREAT LAKES
Last checked Dec 29 2025 at 3:23 AM GMT+0000
NORTHERN GREAT LAKES
Last checked Dec 29 2025 at 3:23 AM GMT+0000
Bathroom Details
- Full Bathroom: 1
Interior Features
- Refrigerator
- Oven/Range
- Dishwasher
- Washer
- Microwave
- Pantry
- Dryer Walk-In Closet(s)
Subdivision
- Mi
Lot Information
- Level
- Wooded
Property Features
- Foundation: Full
Heating and Cooling
- Forced Air
Exterior Features
- Press Board
- Roof: Asphalt
Utility Information
- Sewer: Municipal
Stories
- 1 Story
Living Area
- 1,260 sqft
Listing Price History
Date
Event
Price
% Change
$ (+/-)
May 05, 2025
Listed
$205,000
-
-
Additional Information: ERA Greater North Properties | Cell: 231-878-1307
Disclaimer: Copyright 2025 Northern Great Lakes Realtors MLS. All rights reserved. This information is deemed reliable, but not guaranteed. The information being provided is for consumers’ personal, non-commercial use and may not be used for any purpose other than to identify prospective properties consumers may be interested in purchasing. Data last updated 12/28/25 19:23



